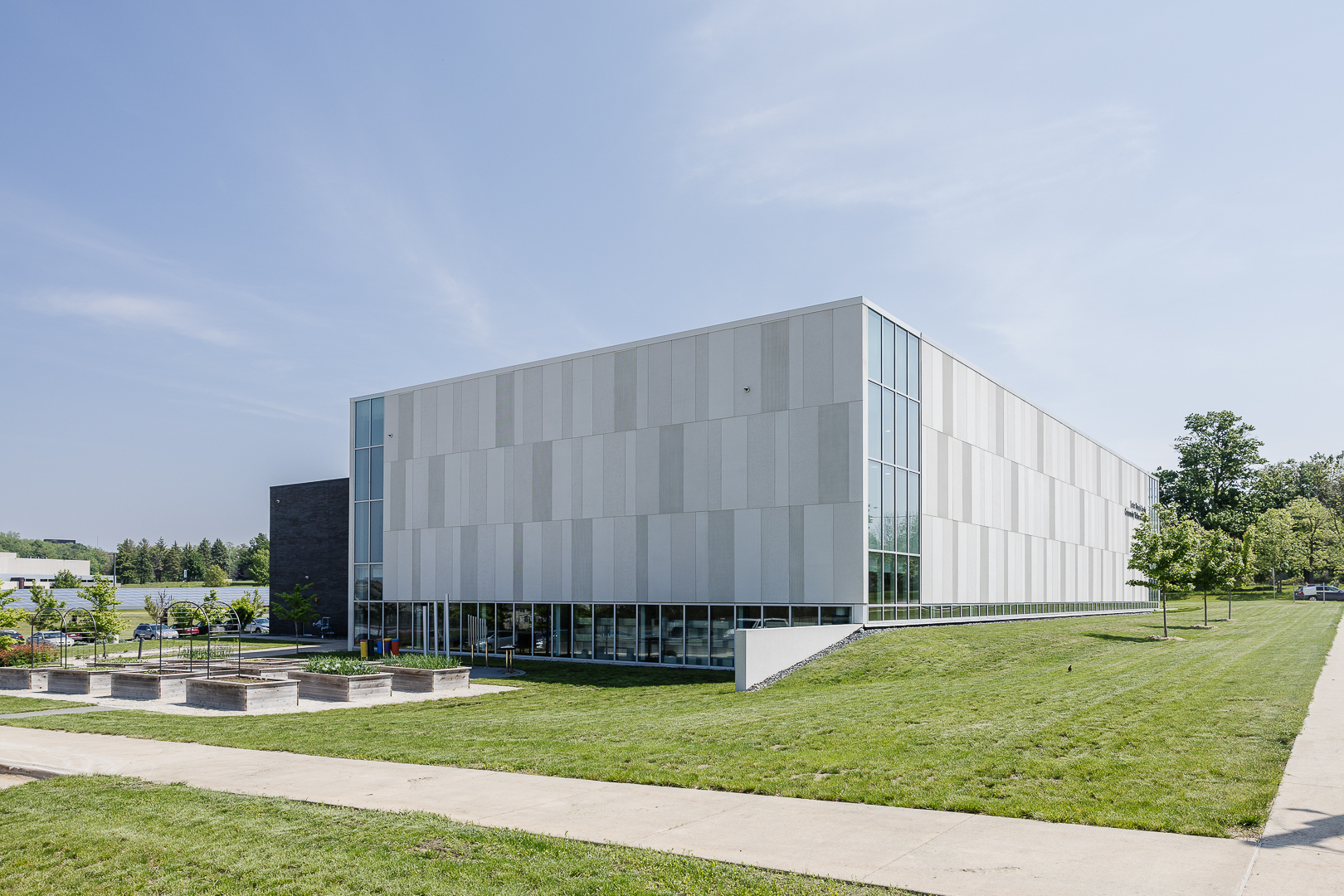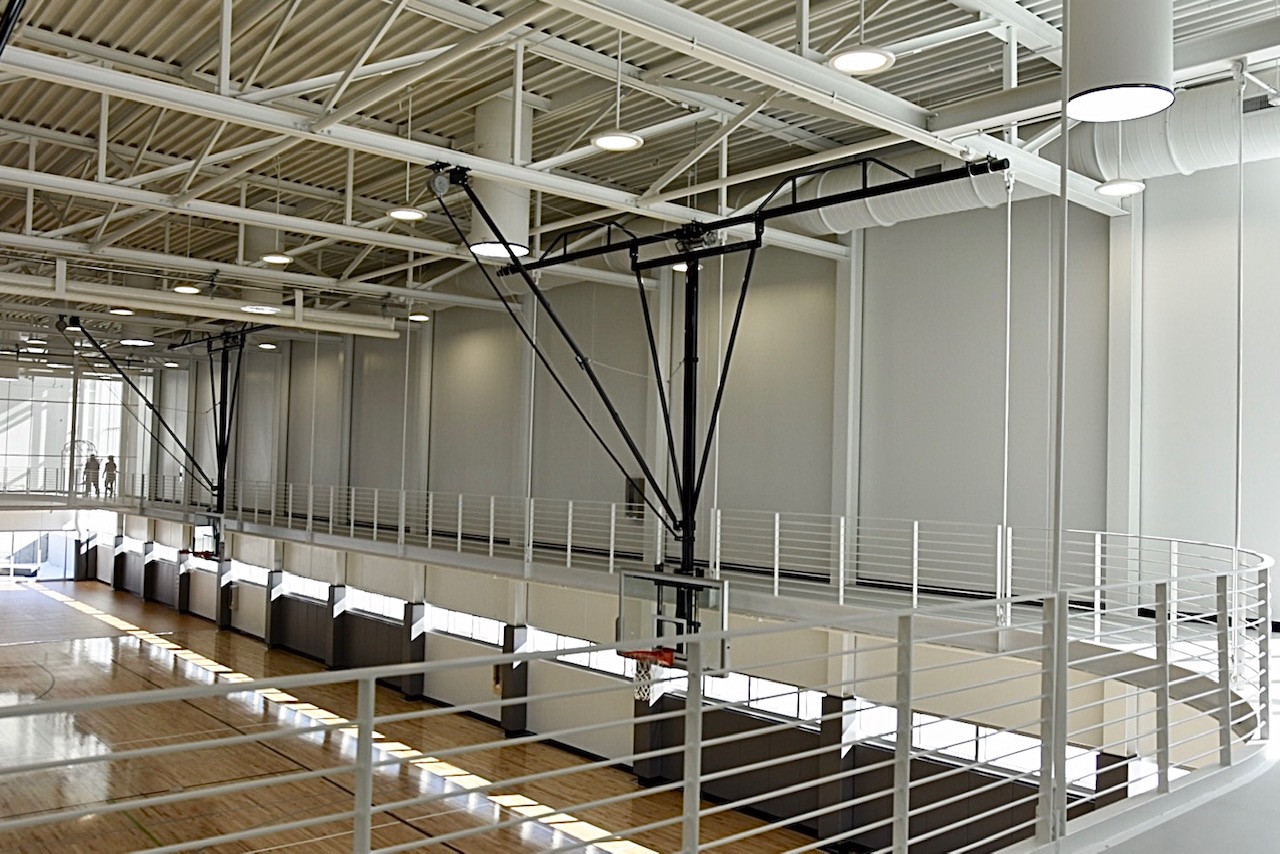Mount Vernon, IA
Located in Mount Vernon, Iowa, Lester Buresh Family Community Center now hosts different formal and informal sporting and community events. It features two stories with a walk around track that encourages individuals of the community to stay active at all times of the year.
The building consists of 12,190 square feet of precast. It is constructed of 54 panels including: insulated wall panels, hollowcore, and solid structural panels. Exterior finishes include a White Portland Type 1 cement with standard aggregate mix design. Form liner groves and a mix of acid etched and sandblasted finishes give the exterior panels a contrast in textures.
The buildings sharp curb appeal was designed through a contrast between white grooved precast exterior and dark grey brick. With its location directly off a busy intersection, it attracts visitors from all over the community. Members can enjoy weight rooms, cardio equipment, basketball courts, concessions stands, and formal meeting areas to host a series of events. The building was designed for future expansion by using precast panels as its exterior structure. Precast’s easy expansion capabilities allows the community center to easily add future swimming pools and meeting areas.
OPN choose to design with precast to give the building a “floating” feel by implementing a solid structure with transparent windows around the buildings edges. The building showcases the wide range of possibilities precast can do- both architecturally and structurally.
Project Details
DATE
Fall 2019
CLIENT
City of Mount Vernon
PROJECT TYPE
Community and Wellness Center
CONTRACTOR
Garling Construction







