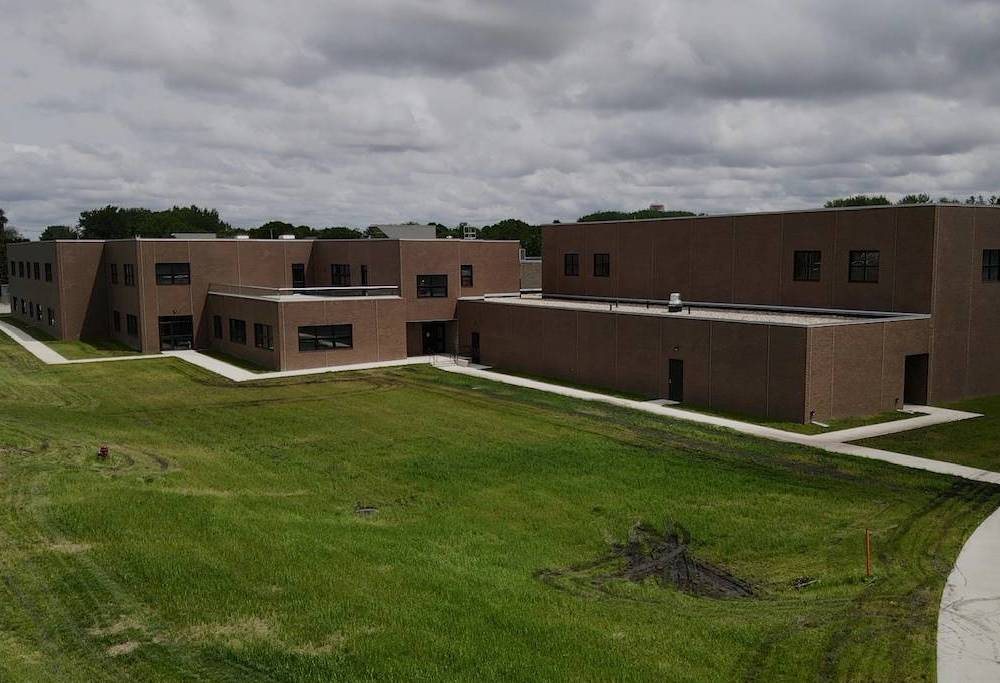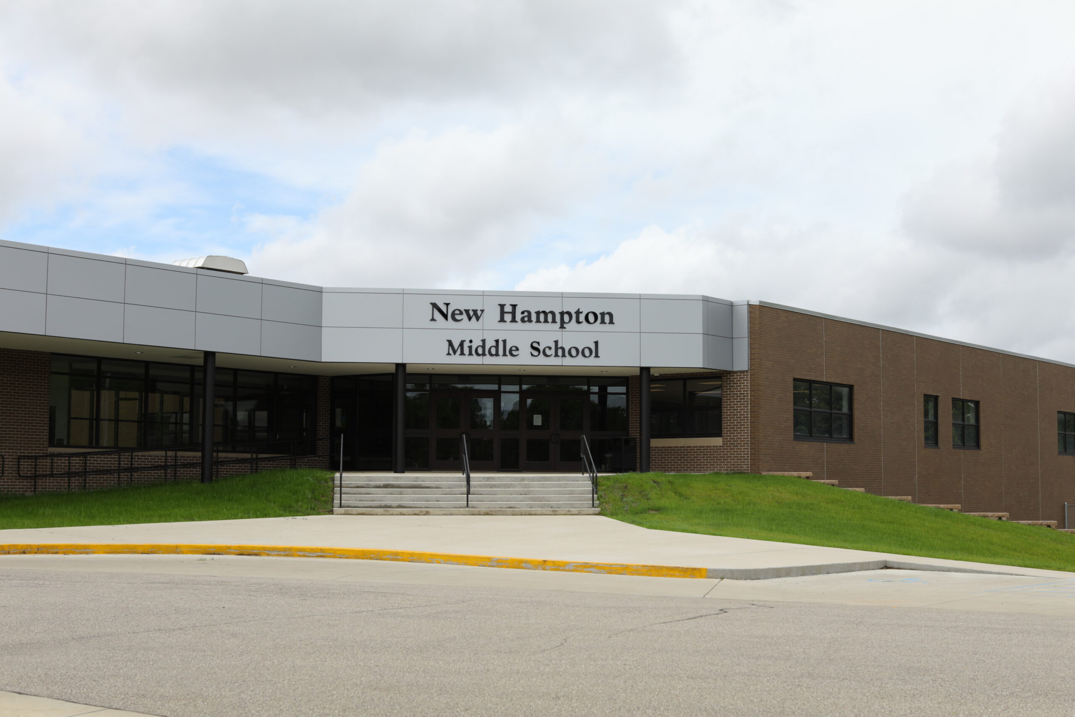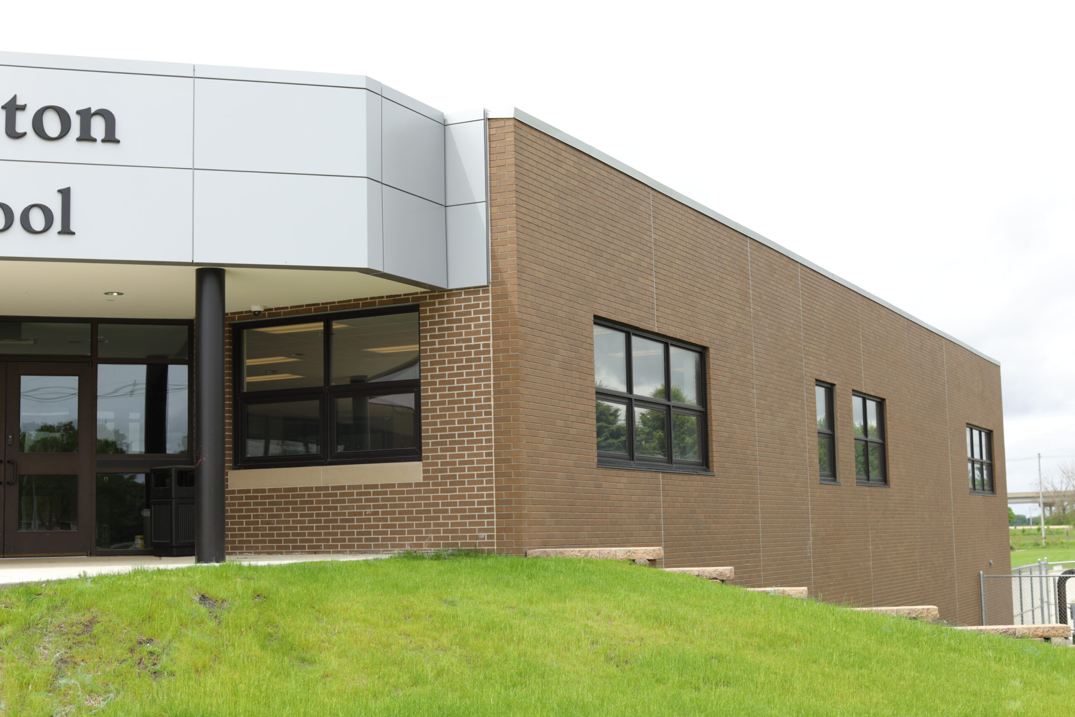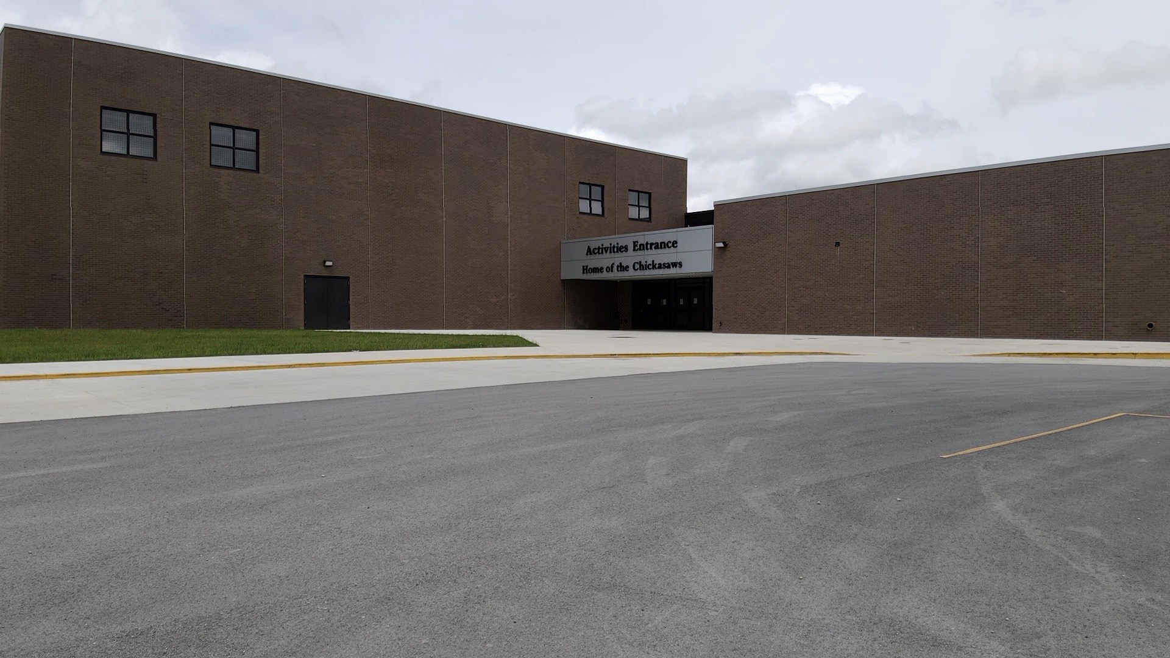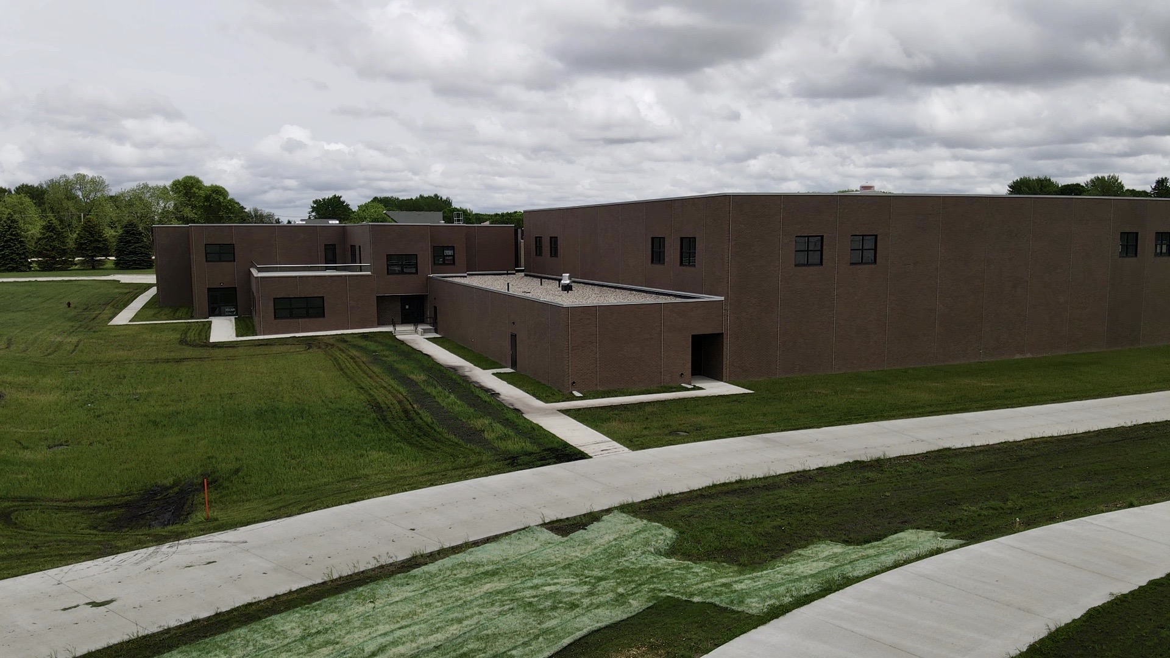New Hampton, IA
New Hampton High School expanded on their pre-existing building during the summer of 2018. The expansion included new athletic facilities, classrooms, a shop department and Middle School wing to comply with their actively growing attendance numbers.
Insulated Architectural wall panels were designed with thin-brick veneer. A total of 207 panels were produced to cover the building addition. The panels consisted of insulated, architectural wall panels for the exterior portion of the building as well as structural wall panels for the interior rooms. Six different styles of precast panels were used during the project. The panels varied in different sizes ranging from 14′ to 28′ in height.
Precast was chosen for the design of the New Hampton project due to its versatile architecture capabilities. With building on a short time frame, precast allowed for fast erection times while maintaining a stunning exterior finish.
Project Details
ARCHITECT
Purdy and Slack Architects
ENGINEER
e.Construct
CONTRACTOR
Cresco Building Service
PRECAST FINISHES
Thin Brick Veneer


